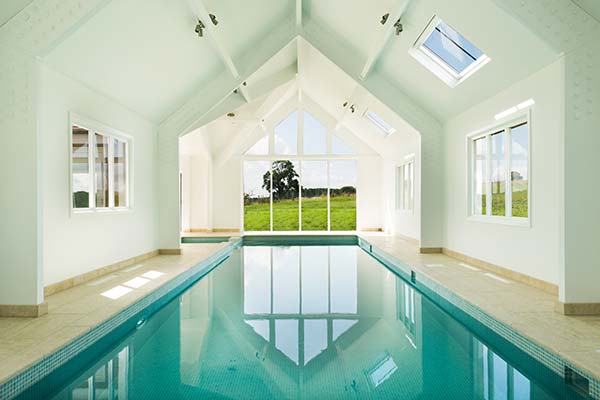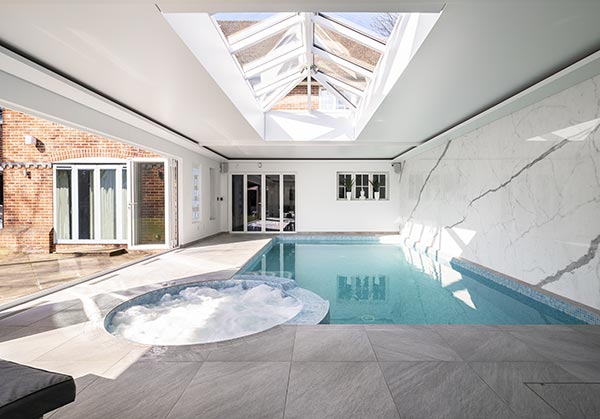Pool 1
From
£321,949 (inc VAT)
Indoor Pool No Moving floor
- 8m x3.5m indoor pool
- 13m x 5.5m Building
Pool 1 Including Moving Floor
£XXX,XXX (inc VAT)
Summary
The Olympic model A is the perfect choice for a garden of any size. This fully insulated building structure is finished in an engineered timber exterior. Designed and built to the highest standards this 9.5m long by 5m wide building houses a 7.5m by 3m heated mosaic tiled pool and incorporates the plant room and a changing room that comprises a wet room tiled shower with a glazed screen, W.C hand basin and seating bench. The internal finishes are light, contemporary and airy consisting of a painted plaster walls, tiled floors and a choice of natural or white wash timber roof design. The exterior can be finished in a wide range of colours or optional brick or painted render can be added. The glazed lantern and aluminium bi-fold doors make this a warm and welcoming environment even during the cold winter months. This indoor pool comes fully equipped with all the associated plant, filtration, heating, circulation equipment, associated dehumidification system and including an automatic deck mounted slatted pool cover in white.
Pool Features
- Heated pool with mosaic tile finish
- Changing room and WC
- Wet room tiled shower with glazed screen
- Internal plant room
- Air dehumidification unit
- Poolside relaxation space
- Contemporary light and airy interior design with tiled floors and white walls
- Natural timber roof design
- Choice of modern external colours
- State-of-the-art filtration and circulation equipment
- Sustainable construction
- Bifold doors in Aluminium
- Automatic deck-mounted slatted pool cover
Moving Floor Option
Imagine if the investment in building your dream indoor pool could be used to serve many uses not only day to day but also much further in the future. Origin building structures meet all the same stringent building regulations and construction methods used for house building. It’s a common request from clients to understand how the building could accommodate significant changes over the course of their lifetime. When adding the flexibility of a moving floor as your requirements change, having an adaptable space gives you many more options. Although it may be many years down the line, life events of children growing up wanting independence or elderly parents needing care or just guest accommodation, the moving floor opens up the possibilities even further, without saying goodbye to your pool

FAQs
From initial concept to final execution, our dedicated team works tirelessly to bring your vision to life, guiding you through every step of the process with professionalism and precision. With Origin, you can trust that your indoor pool will not only meet but surpass every expectation, providing a space that enhances your lifestyle for years to come.
Other buildings in the range
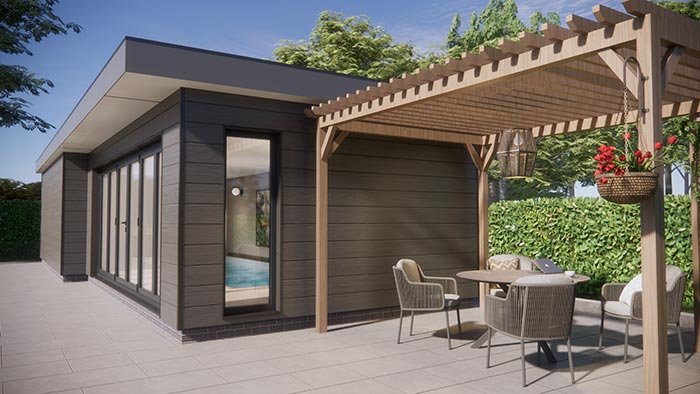
POOL 2
Dimensions
11.5 x 5.5 Pool 9m x 3.5m
Pool Features
- Heated pool with mosaic tile finish
- Changing room
- Wet room tiled shower with glazed screen
- Separate WC
- Internal plant room
- Air dehumidification unit
- Pool side relaxation space
- Contemporary light and airy interior design with tiled floors and white walls
- Natural timber roof design with feature roof lantern
- Choice of modern external colours
- State of the art filtration and circulation equipment
- Sustainable construction
- Bifold doors in Aluminium
- Automatic deck mounted slatted pool cover
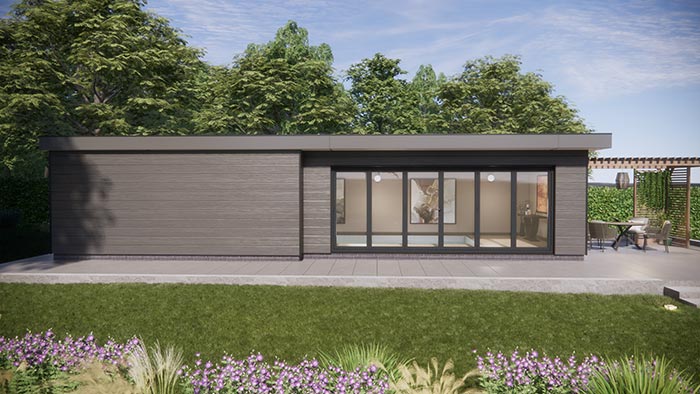
POOL 3
Dimensions
13m x 6m Pool 10.5m x 4m
Pool Features
- Heated pool with mosaic tile finish
- Changing room
- Wet room tiled shower with glazed screen
- Separate WC
- Internal plant room
- Air dehumidification unit
- Pool side relaxation space
- Contemporary light and airy interior design with tiled floors and white walls
- Natural timber roof design with feature roof lantern
- Choice of modern external colours
- State of the art filtration and circulation equipment
- Sustainable construction
- Bifold doors in Aluminium
- Automatic deck mounted slatted pool cover
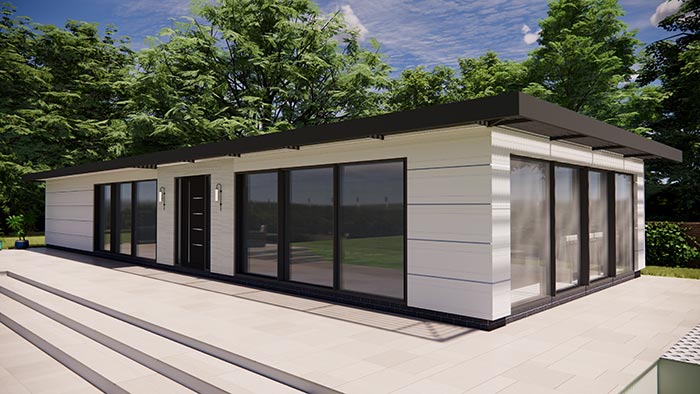
POOL 4
Dimensions
13m x 6m Pool 10.5m x 4m
Pool Features
- Heated pool with mosaic tile finish
- Changing room
- Wet room tiled shower with glazed screen
- Separate WC
- Internal plant room
- Air dehumidification unit
- Pool side relaxation space
- Contemporary light and airy interior design with tiled floors and white walls
- Natural timber roof design with feature roof lantern
- Choice of modern external colours
- State of the art filtration and circulation equipment
- Sustainable construction
- Bifold doors
- Automatic deck mounted slatted pool cover








