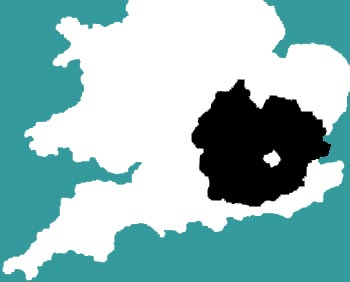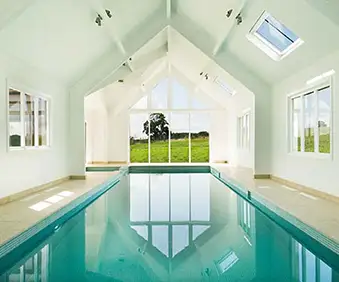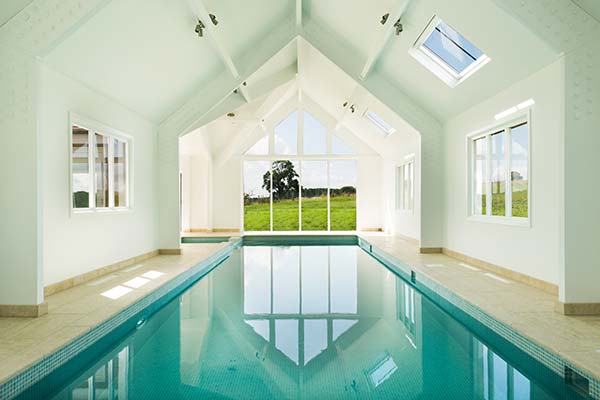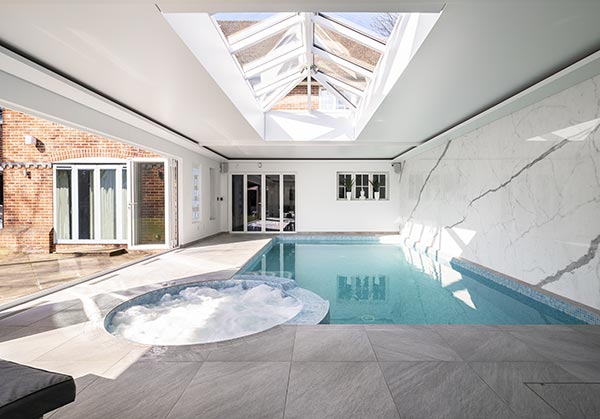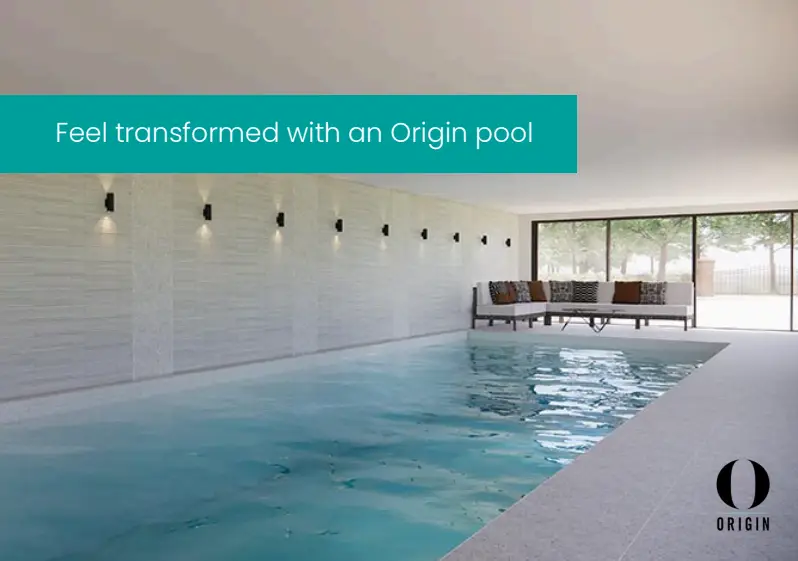Indoor Swimming Pool Design - From Concept to Completion
Transform your space with an Origin indoor pool. Our design process focuses on maximising beauty and function, ensuring your pool is an integral part of your home. Watch this video to explore how we tailor each project to meet your family’s needs, making your indoor swimming pool a year-round retreat.



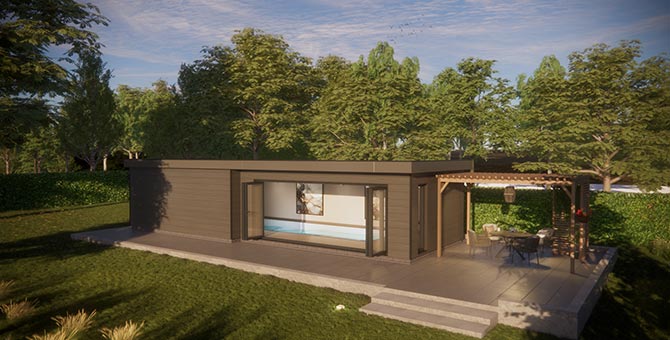
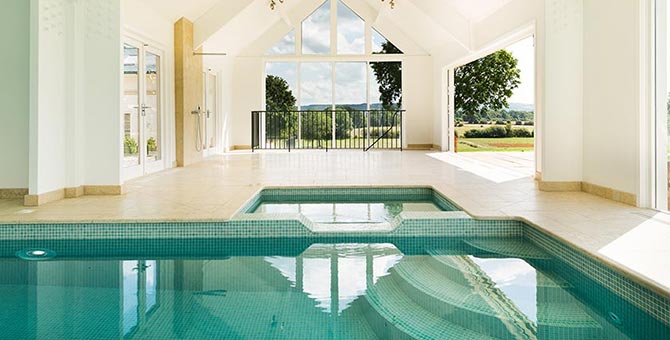
 Locations Covered
Locations Covered